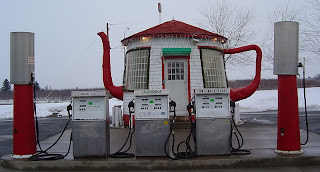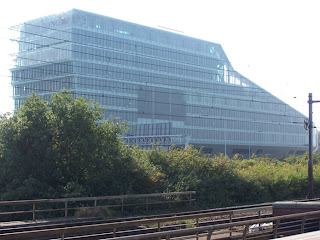Cubic Houses (Kubus woningen) (Rotterdam, Netherlands)
Location: Overblaak 70, 3011 MH Rotterdam, Netherlands
Dates: 1982 - 1984
Architect: Piet Blom
Purpose: housing complex
More info: The original idea of these cubic houses came about in the 1970s. The concept behind these houses is that Piet Blom tries to create a forest by each cube representing an abstract tree; therefore the whole village becomes a forest. The cubes contain the living areas, which are split into three levels. The triangle-shaped lower level contains the living area. The middle level contains the sleeping area and a bathroom, while the top level, also in a triangular shape, is used as either an extra bedroom or a living space.
Kettle House (Texas, USA)
The Crooked House (Sopot, Poland)
Museum of Contemporary Art (Niteroi, Rio de Janeiro, Brazil)
National Architects Union Headquarters (Bucharest Romania)
Office center 1000 a.k.a. Banknote Building (Kaunas, Lithuania)
Location: Kaunas, Lithuania
Dates: 2005-2008.
Architects: Rimas Adomaitis, Raimundas Babrauskas, Darius Siaurodinas, Virgilijus Jocys.
Purpose: Office Building
More info: Money theme well represents various businesses located in this spectacular building. It’s an office center located in the second biggest city in Lithuania. The image of the LTL 1000 banknote is brought onto this building using special enamel paint. The banknote dates back to 1925. However it’s not used nowadays.
Teapot Dome Gas Station, Zillah, WA, USA
Location: Zillah, Washington, USA
Date: 1922
Architect: Jack Ainsworth
Purpose: Gas-station
More info: This little funny looking gas station was built in 1922, intended to be a reminder of the Teapot Dome Scandal involving President Warren G. Harding and a federal petroleum reserve in Wyoming. The scandal rocked the presidency of Harding and sent Interior Secretary Albert Fall to prison for his role in leasing government oil reserves. The building has a circular frame with a conical roof, sheet metal "handle," and a concrete "spout." Said to be the oldest gas station in use in the country, it survived partially because it was moved years ago, to be closer to the interstate. It is no longer in operation.
How to find it: Zillah, Yakima County, Washington State, is a tiny town off Highway I-82. Take exit 54 and turn on Yakima Valley Highway. The gas station is located about 1 mile southwest of the town center.
Bibliotheca Alexandrina (Egypt)
Location: El Shatby, Alexandria, Egypt
Date: 1998
Architect: Snohetta/Hamza Consortium
Purpose: Library
More info: The New Library of Alexandria is dedicated to recapture the spirit of openness and scholarship of the original Bibliotheca Alexandrina. It is much more than a library. It contains: three Museums, a planetarium, seven academic research centers, nine permanent exhibitions, hosts many institutions and you can find many other things in there. This vast complex is receiving more than 800,000 visitors a year.
ING Headquarters (Amsterdam, Netherlands)
Location: Amstelveenseweg 500, Amsterdam, Netherlands (alongside the A10 highway Ringweg-Zuid)
Date: 2002
Architect: Meyer & Van Schooten Architecten
Purpose: Company Headquarters
Date: 2002
Architect: Meyer & Van Schooten Architecten
Purpose: Company Headquarters
More info: As a headquarters building, it is required to represent the ideals of the company, which are transparency, innovation, eco-friendliness, and openness. The shape of the building has earned a few nicknames for it - “shoe”, “space ship”.
The Church of Hallgrimur, Reykjavik, Iceland
Location: Reykjavik, Iceland
Date: 1945-1986
Architect: Guðjón Samuelssondesign
Purpose: Church
More info: The Hallgrimskirkja (literally, the church of Hallgrimur)is Lutheran parish church that in addition to being very unusual is also a very tall one, reaching 74.5 metres (244 ft) height. This Lutheran parish church is the fourth tallest architectural structure in Iceland. It is named after the Icelandic poet and clergyman Hallgrimur Petursson.The church is also used as an observation tower. It took incredibly long to build it (38 years!) Construction took time from 1945 to 1986.The Architect of this building is Guðjon Samuelssondesign.
Upside Down House (Szymbark, Poland)
Location: Szymbark, Poland
Date: 2006
Architect: Daniel Czapiewski
Purpose: Entertainment
More info: Daniel Czapiewski, Polish businessman and philanthropist, built this house as an artistic statement about the Communist era and current state of the world. Many tourists who visit complain of mild seasickness and dizziness after just a few minutes of being in the structure.
Experience Music Project, Seattle, WA, USA
Location: Seattle, Washington, USA
Date: opened in 2000
Architect: Frank Gehry
Purpose: Museum of music history
More info: Experience Music Project(EMP) was founded by Paul Allen, the co-founder of Microsoft. It is a museum of music history sited near the Space Needle and is by one of the two stops on the Seattle Center Monorail, which runs through the building. The museum contains mostly rock memorabilia and technology-intensive multimedia displays. The structure is also home to the Science Fiction Museum and Hall of Fame. Designed by Frank Gehry, the building resembles many of his firm’s sheet-metal construction works, such as Guggenheim Museum Bilbao, Walt Disney Concert Hall and Gehry Tower. The structure contains 140,000 square feet (13,000 m2), with a 35,000-square-foot (3,300 m2) footprint.
Herbert Muschamp (New York Times architecture critic) described it as “something that crawled out of the sea, rolled over, and died.” Forbes magazine called it one of the world’s 10 ugliest buildings

































No comments:
Post a Comment